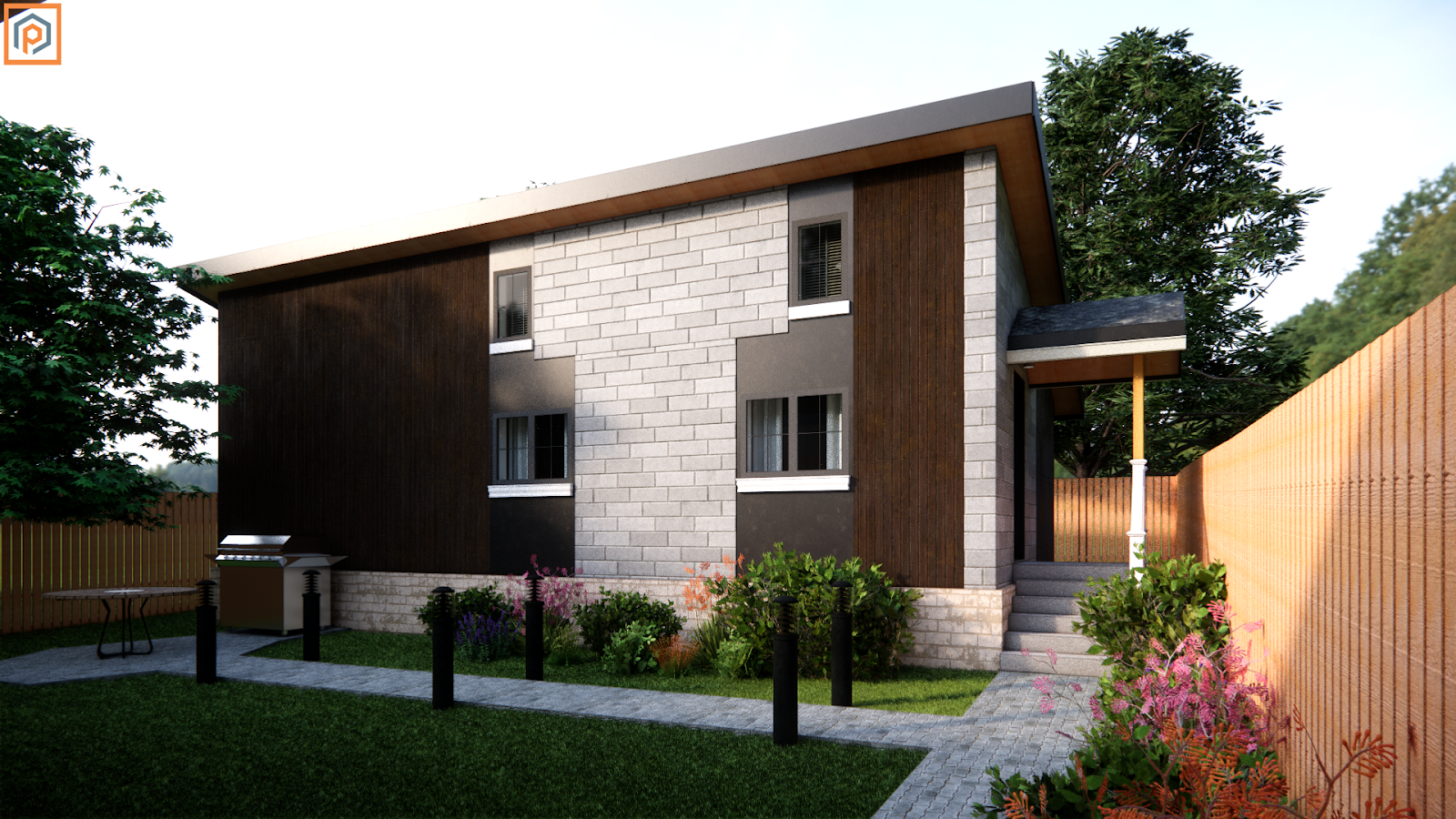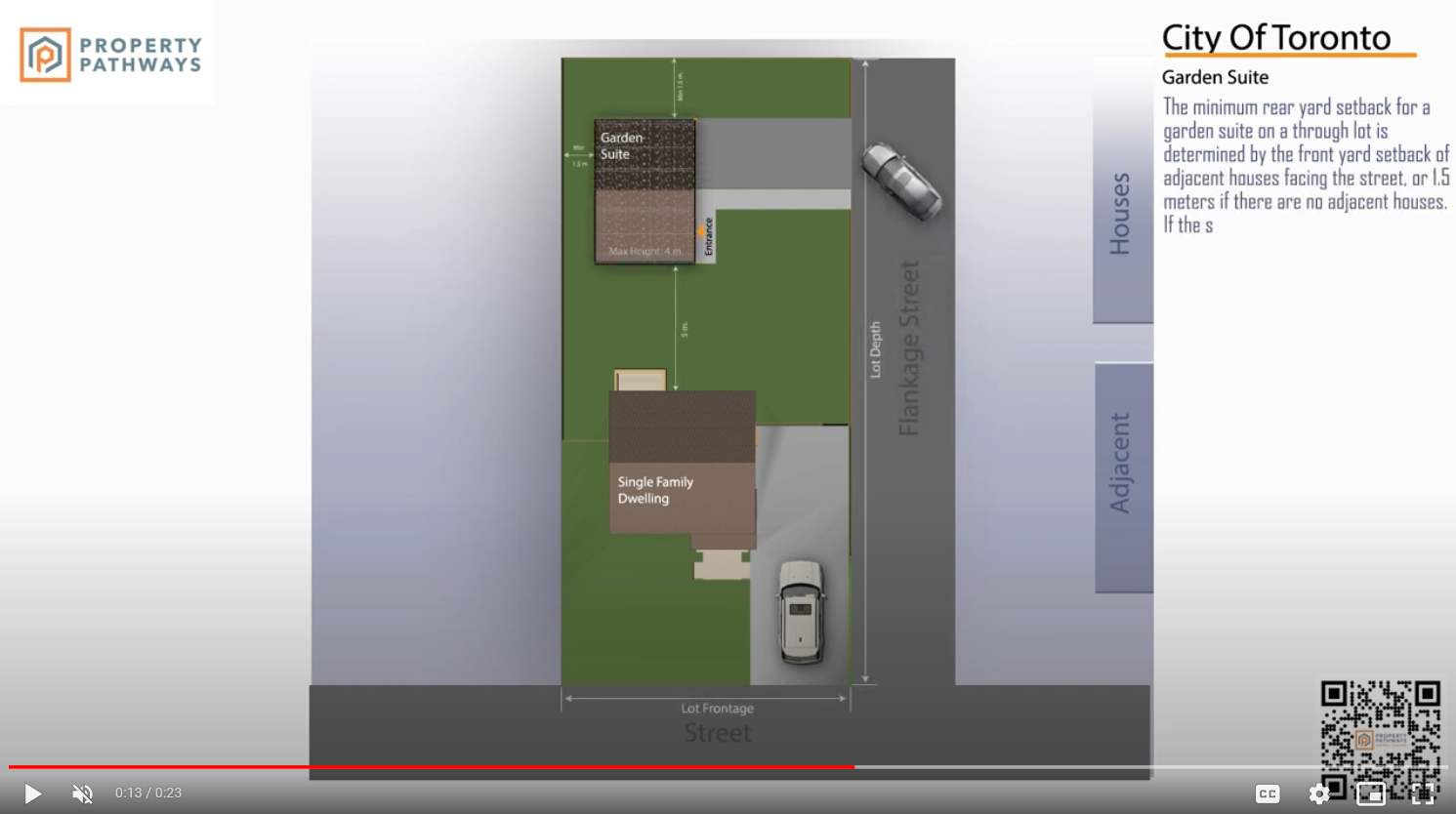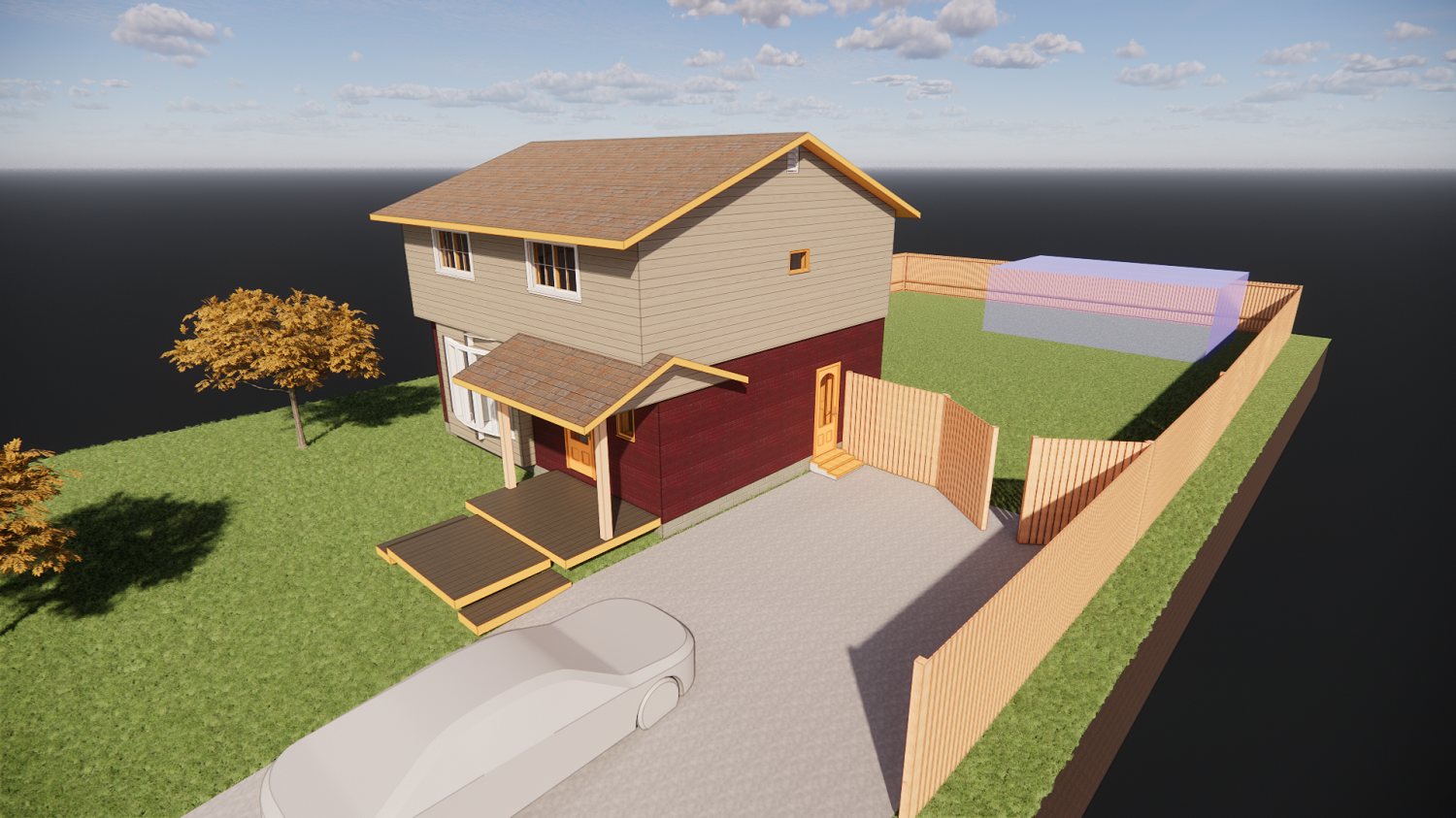North America Fractional Drafting Service
Meet Your CADD Crew
Our team of expert computer aided design drafter (CADD) and building information modeler (BIM) have 20 years experience producing both 2D and 3D construction drawings with Autodesk Products such as Revit, and AutoCAD. We’ll meet simple and complex project design needs such as photorealistic rendering needs using Enscape and Lumion. Our 3D laser scanning service is an added bonus and can reduce time extracting site condition data accurately and efficiently. If you are looking for an AI solution to automate your design workflow, our team and tools will get you there. Improve your bottom line with our fractional virtual CADD Crew. Let our crew help you add life back into work life balance.
Join us today and experience the difference that our Architectural Technologist services can make in your professional life.
A
Assembling a virtual office equivalent that assists with work-life balance.
R
Reducing project overhead with cost-effective fractional site measure and drafting services.
C
Collaborating and conveying clear design ideas to clients through 3D visualization and walkthroughs.
H
Hiring and retaining knowledgeable, talented, and local design support.
E
Eliminating delays proactively with thorough and advanced building code and bylaw reviews.
D
Deploying licensed, cutting-edge design and collaboration software solutions immediately.
Imagine having a competent virtual office that works around the clock, taking care of all these tasks while you focus on what you do best – creating architectural designs and communicating with clients. It sounds like a dream, doesn’t it?
Our Architect’s Balance Program: A.R.C.H.E.D. can transform your work-life balance into work-life bliss. Click the button below to learn more about how our program can benefit you.
Join us today and experience the difference that our Architectural Technologist services can make in your professional life.
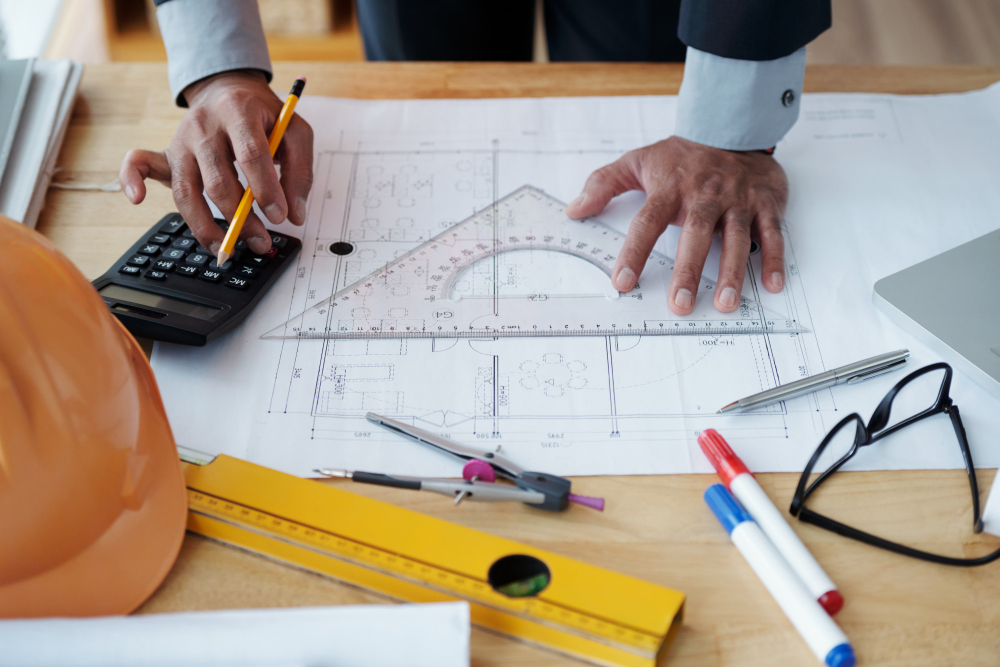
Hourly Rate Drafting Support
- Construction Drawings
- Architectural Drawings
Hourly Rate Permit Support ($75.00 / per hour)
- ADU Permit
- Interior Remodel
- Laneway Suites
- Custom Homes
- Decks
- Mechanical (HVAC)
- Underpinning Permits
- Code Compliance Comments
- Basement Walkout

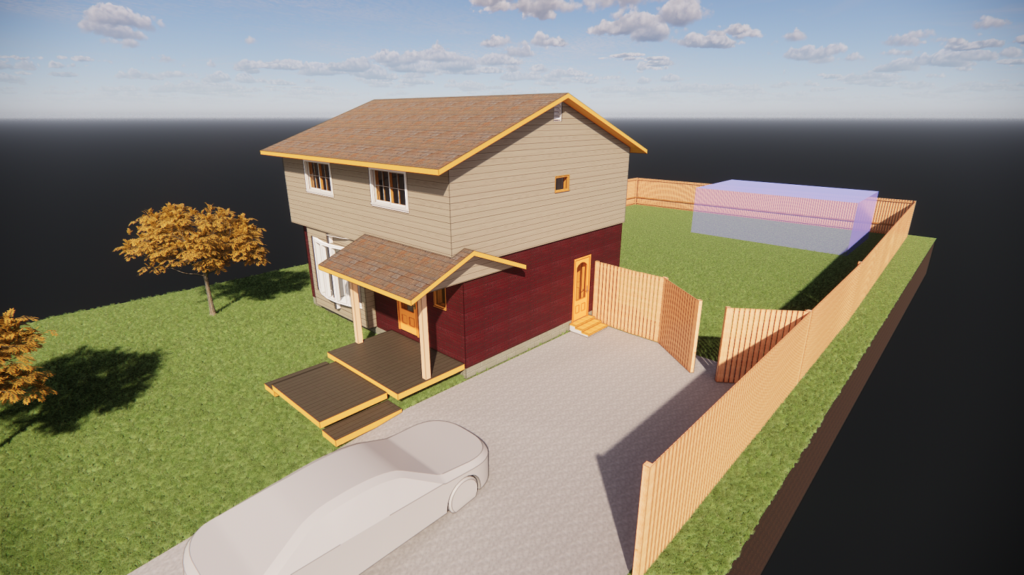
Hourly Rate Reality Capture ($150.00 / per hour)
- Construction Monitoring
- Site Measure Residential
- Site Measure Commercial
Hourly Rate Realistic Rendering ($150.00 / per hour)
- Photorealistic Interior
- Photorealistic Exterior
- Photorealistic Interior Walkthrough
- Photorealistic Exterior Flyover
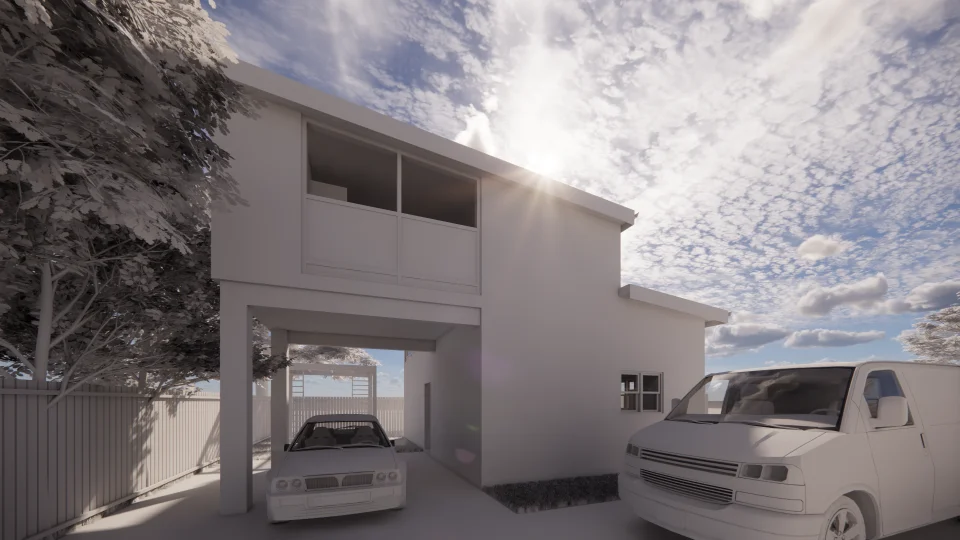
Most Recent
Projects
We have completed a range of architectural design and construction permit drawings in many continents, particularly CANADA and USA
