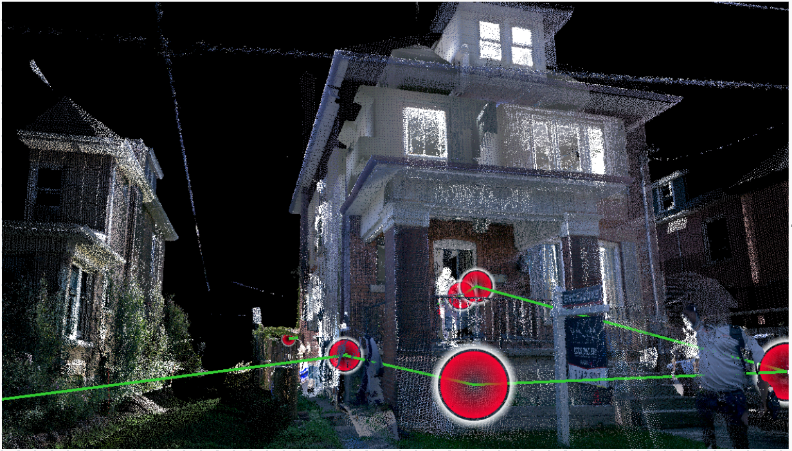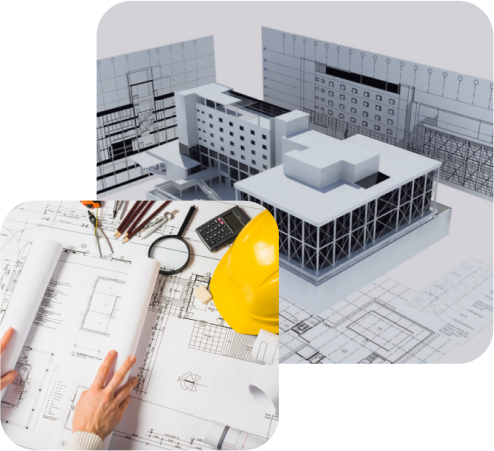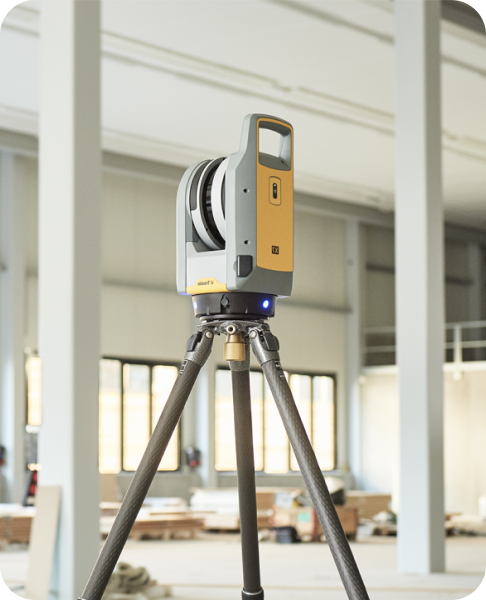3D Laser Scanning Services in Ontario
Capture all interior and exterior data accurately the first time

Who can benefit from 3D laser scanning?
Make informed architectural design, engineering assessment and construction execution decisions with interior and exterior as built data extracted captured on demand. With a precision point cloud, a tool with all details that matter to you project is at your fingertips. Begin collaborating more efficiently with technology that will facilitates an immersive and engaging experience that enhances design and construction meeting and deliverables.
- By augmenting discipline clashes detection
- By layering the existing site data
- By converting reality to 3D and 2D elements
Why use 3D laser scanning technology


How can 3D laser scanning improve design work flow
Our 3D scanning services ensure you can capture in-depth details, including the length, width, and height of building components alongside connecting points. This process happens automatically and requires no manual input or human intervention.
Need an In person Site Demo
Why Choose Property Pathways for Architectural, Engineering, Construction 3D Laser Scanning
- Within Ontario, we have no geographic sensitivity
- Get you scan to BIM or CAD within days
- Our technologist know the building code
- No strings attached, No contract, you own the delieverables

Our Process And Deliverables

Capture
We extract interior and exterior site conditions This process produces images, panaramic walkthroughs and point cloud for processing
Convert
Using a register software we prepare the point cloud for export into CAD softwares. This process generates the user files for collaboration.

Create
Using 3D model softwares we compose the as built drawings This process the digital twin of the site is developed and source file created

Why Use 3D Laser Scanning Services For Your Real Estate Projects?

Razor-sharp accuracy
Access highly-accurate data about your project, including reality capture scans of the most difficult-to-reach areas to minimize risks and make the most effective decisions about your project.

Reduces overhead
Billable hours and misuse of trained personnel on site for the purpose of recording site information is not necessary when working with a 3D laser scanner. No more returning to site for information missed

Gain Control
Before construction began, there is no more confusion about the existing site condition. This can reduce changes order and request for information.
